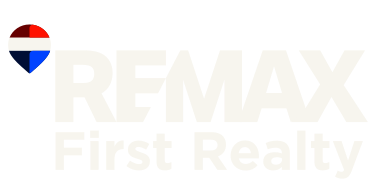
48 Cedar TER Sayreville, NJ 08859
4 Beds
3 Baths
2,000 SqFt
UPDATED:
Key Details
Property Type Single Family Home
Sub Type Single Family Residence
Listing Status Under Contract
Purchase Type For Sale
Square Footage 2,000 sqft
Price per Sqft $349
Subdivision Laurel Park
MLS Listing ID 2607160R
Style Colonial
Bedrooms 4
Full Baths 3
Annual Tax Amount $9,255
Tax Year 2025
Lot Size 6,098 Sqft
Acres 0.14
Lot Dimensions 0.00 x 0.00
Property Sub-Type Single Family Residence
Source CJMLS API
Property Description
Location
State NJ
County Middlesex
Rooms
Other Rooms Outbuilding, Shed(s)
Basement Slab
Dining Room Formal Dining Room
Kitchen Granite/Corian Countertops, Breakfast Bar, Eat-in Kitchen, Separate Dining Area
Interior
Interior Features Security System, Shades-Existing, 1 Bedroom, Entrance Foyer, Kitchen, Living Room, Bath Full, Dining Room, Utility Room, 3 Bedrooms, Laundry Room, Attic, Bath Main, Bath Second
Heating Forced Air
Cooling Central Air, Ceiling Fan(s)
Flooring Wood
Fireplace false
Window Features Shades-Existing
Appliance Dishwasher, Dryer, Gas Range/Oven, Refrigerator, Washer, Electric Water Heater, Solar Hot Water
Heat Source Natural Gas
Exterior
Exterior Feature Barbecue, Lawn Sprinklers, Outbuilding(s), Deck, Patio, Fencing/Wall, Storage Shed, Yard
Fence Fencing/Wall
Utilities Available Electricity Connected, Natural Gas Connected
Roof Type Asphalt
Handicap Access Stall Shower
Porch Deck, Patio
Building
Lot Description Level
Story 2
Sewer Public Sewer
Water Public
Architectural Style Colonial
Others
Senior Community no
Tax ID 19000321000009
Ownership Fee Simple
Security Features Security System
Energy Description Natural Gas
Virtual Tour https://www.propertypanorama.com/instaview/msx/2607160R


GET MORE INFORMATION
- Homes For Sale in Middlesex County, NJ
- Homes For Sale in Union County, NJ
- Homes For Sale in Somerset County, NJ
- Homes For Sale in Metuchen HOT
- Homes For Sale in Edison
- Homes for Sale in Fords HOT
- Homes For Sale in Cranford HOT
- Homes For Sale in Roselle Park
- Homes For Sale in Garwood
- Homes for Sale in Westfield
- Homes For Sale in Scotch Plains
- Homes For Sale in Fanwood
- Homes For Sale in Menlo Park Terrace
- Homes For Sale in Woodbridge
- Homes For Sale in Iselin
- Homes For Sale in East Brunswick
- Homes For Sale in North Brunswick
- Homes For Sale in Sayreville
- Homes For Sale in Somerset
- Homes For Sale in Piscataway
- Homes For Sale in South Plainfield
- Homes for Sale in Colonia
- Homes For Sale in Rahway
- Homes for Sale in Clark
- Homes for Sale in Old Bridge
- Homes for Sale in Monroe
- Homes for Sale in South Brunswick








