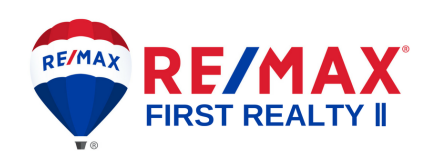

1460 Windsor AVE Under Contract Save Request In-Person Tour Request Virtual Tour
Toms River,NJ 08753
Key Details
Property Type Single Family Home
Sub Type Single Family Residence
Listing Status Under Contract
Purchase Type For Sale
Square Footage 1,871 sqft
Price per Sqft $293
Subdivision Deer Hollow Estates
MLS Listing ID 2512656R
Style Bi-Level
Bedrooms 5
Full Baths 1
Half Baths 1
Year Built 1968
Annual Tax Amount $5,911
Tax Year 2023
Lot Size 8,999 Sqft
Property Sub-Type Single Family Residence
Property Description
Home Sweet Home! Spacious 5 Bed 1.5 Bath BiLevel with Primary Suite in the sought after Deer Hollow Estates section could be the one for you! Well maintained with curb appeal in a great location, close to schools, parks, shopping, dining, and more, just pack your bags and move right in! The main level features a light and bright living room with big bay window and lovely laminate flooring that extends throughout. Formal dining room makes dinner parties a breeze. Sleek Eat-in-Kitchen offers ample cabinet storage, upgraded counters, a delightful breakfast nook, and access to the rear deck for easy al fresco dining. Down the hall, the main full bath along with 3 generous bedrooms. Finished lower level holds 2 more private bedrooms, inc the Primary Suite with it's own ensuite 1/2 bath. Large, versatile family room is an added bonus. Convenient laundry/storage room, too! Enjoy endless summer fun in the spacious backyard, featuring a large above-ground pool with multi-tier deck, covered patio, and storage shed, fenced in for your privacy and comfort. Central air/forced heat, ample driveway parking, the list goes on! Don't miss out! *Coming Soon - Showings begin Saturday May 3rd*
Location
State NJ
County Ocean
Community Curbs,Sidewalks
Zoning R100
Rooms
Other Rooms Shed(s)
Dining Room Formal Dining Room
Kitchen Granite/Corian Countertops,Eat-in Kitchen,Separate Dining Area
Interior
Heating Forced Air
Cooling Central Air
Flooring Ceramic Tile,Laminate,Vinyl-Linoleum
Exterior
Exterior Feature Barbecue,Open Porch(es),Curbs,Deck,Patio,Sidewalk,Fencing/Wall,Storage Shed,Yard
Fence Fencing/Wall
Pool Above Ground
Community Features Curbs,Sidewalks
Utilities Available Electricity Connected,Natural Gas Connected
Roof Type Asphalt
Building
Lot Description Near Shopping,Level
Story 2
Sewer Public Sewer
Water Public